The Bahia Palace in Marrakesh is a marvellous example of Moroccan decoration and the use of stucco, wood and zelliges.
Built in the 19th century for Si Moussa, chamberlain to Hassan I, it was extended and enriched by his son Ahmed Ben Moussa, chamberlain and regent to Sultan Abd-El-Aziz, before being looted on the orders of Abd-El-Aziz himself, who wanted to erase all traces of his power.
While most of the luxurious furnishings have disappeared, taken in the Sultan’s vengeance, the buildings themselves remain, and the Palace is still one of the most magnificent in Marrakesh. The Sultan gave it to General Lyautey to establish the General Residence.
Lyautey had fireplaces added and chose the Favorite’s room for his office.
Cleared of its furniture for a second time, this now empty room can be visited to see how the rich Moroccan salons of yesteryear were built.
A floor combining marble and mosaic
The large Carrara marble tiles brought from Italy at great expense are surrounded by mosaics created by craftsmen from Meknès, said to be the best in Morocco. The whole gives the visual impression of a large carpet. In the past, it would have disappeared under several layers of precious carpets from Rabat, Azemmour or even Persia.
Walls lined with mosaics
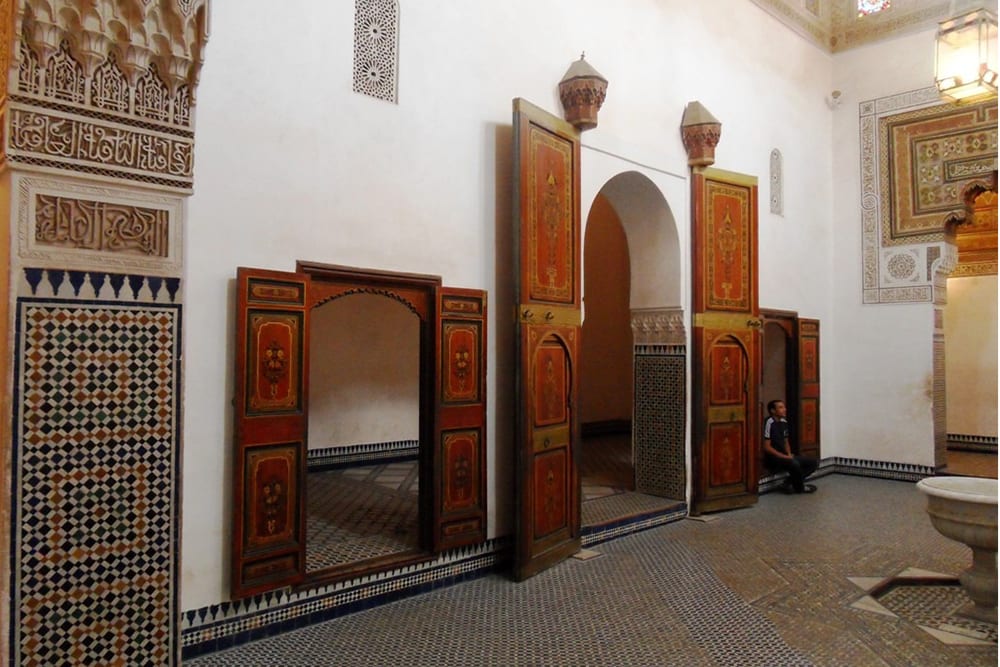
The bottom of the walls and the corners are covered in mosaics. Very finely crafted by Meknes artisans, they are much more complex than the small rows of tiles on the floor. You’ll need to take a visit of the Bahia to admire them, listening to the guide explain what each motif and colour symbolises…
Their role is twofold: downstairs, to protect the wall when water is sprinkled on the floor, and in summer, to cool the room and prevent rising damp. Along the doors, they simply serve to continue the decoration, where the rich hangings left off.
Extremely thick walls
The thickness of the walls, visible at the door, is impressive. This is not only due to the habit of building thick walls to insulate against the heat, but above all to the way in which the palace was built, extending little by little, without any real plan. At first, such walls were external walls, in front of which a room was later added.
They were also thick enough to accommodate an alcove, such as the one used for the fireplace, or to post a guard at the entrance.
The walls are also decorated with zellij, which rises very high, almost to human height.
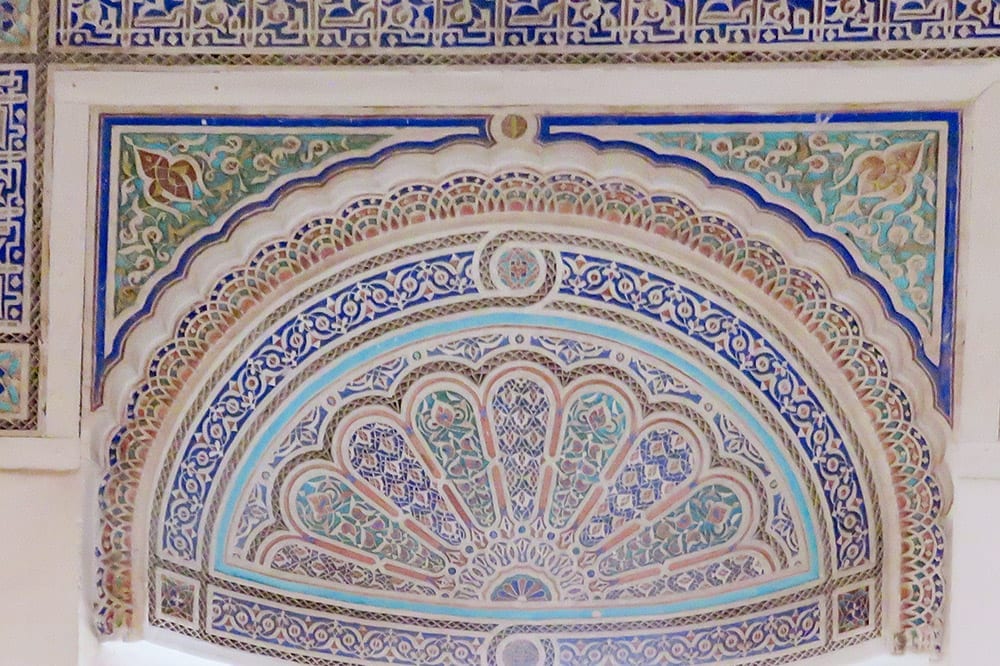
On the other side of the room, invisible in the photo, the windows are cut into a very thick wall and decorated with painted stucco half-alcoves.
A stucco frieze
Next comes the ceiling decoration. A delicate moulded stucco frieze with elaborate motifs runs around the room. As with the zellij, it is most prominent around the doorway, the archway of which is decorated with stucco motifs. At the back of the room, it widens again to form the alcove that houses the fireplace.
Traces of colour can still be seen. These friezes were delicately hand-painted in bright, contrasting colours.
The painted cedar ceiling
Finally comes the marvel of this room: the panels of Atlas cedar, decorated with motifs painted with indigo, madder, saffron… The first panels are fixed to the walls, then cover the entire ceiling, which has two openings to let in the light. The ceiling is sloping, like a tent roof.
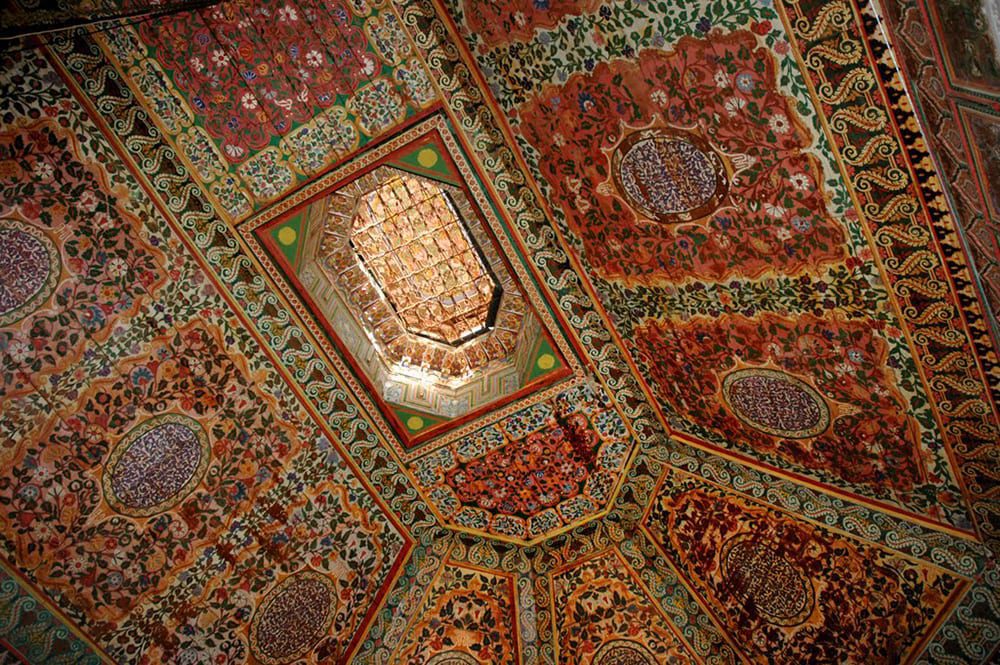
 A typo or syntax error? You can select the text and hit Ctrl+Enter to send us a message. Thank you! If this post interested you, maybe you can also leave a comment. We'd love to exchange with you !
A typo or syntax error? You can select the text and hit Ctrl+Enter to send us a message. Thank you! If this post interested you, maybe you can also leave a comment. We'd love to exchange with you !

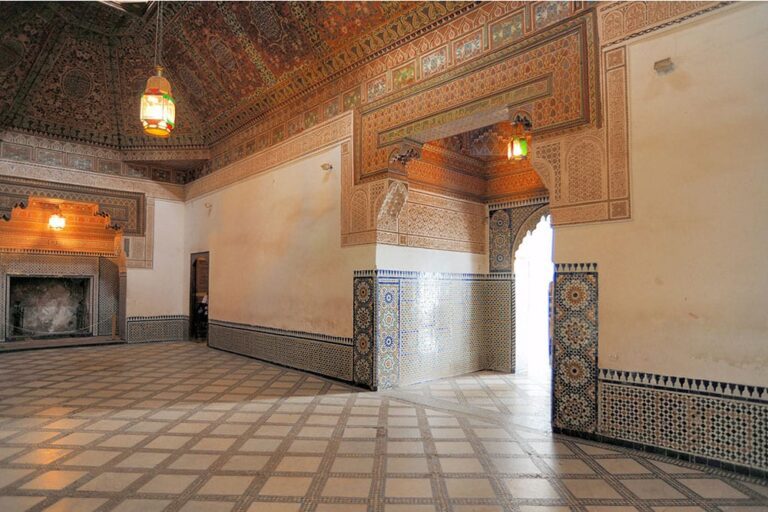
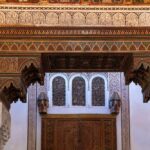
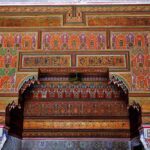

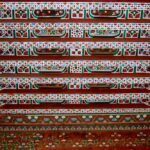
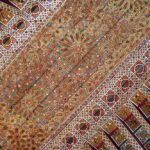




1 Comment
beautiful place, thank you for creating this article