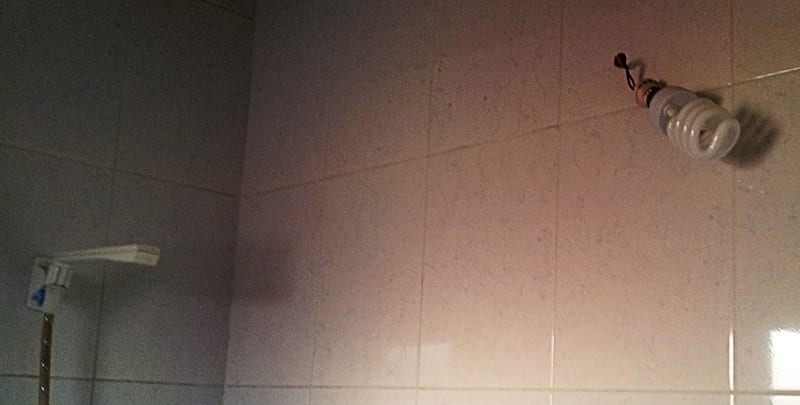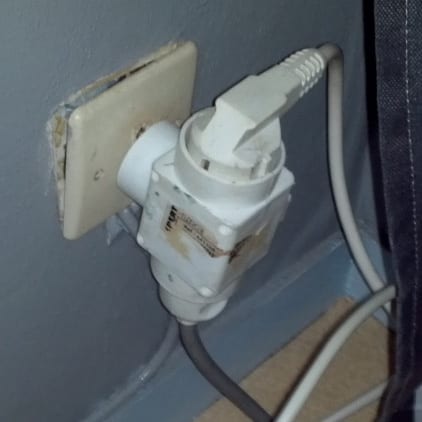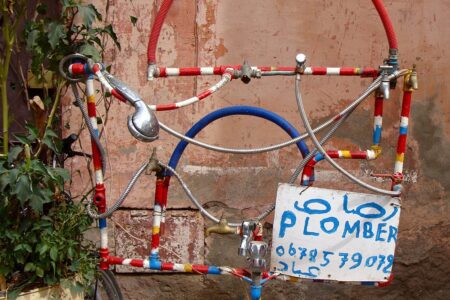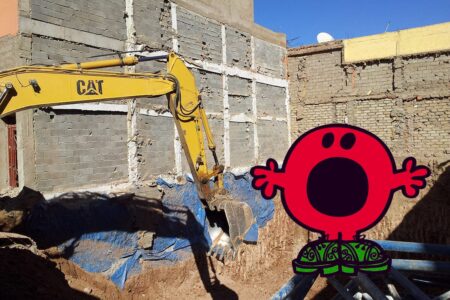The placement of electrical sockets is an area where Moroccan creativity knows no bounds! Whereas in European homes, electrical sockets are placed fairly low down, around the room, in a regular pattern, here it’s quite the opposite, and this can be an important point when choosing your flat or house.
The traditional Moroccan house doesn’t like electricity
The walls are covered with large tiles or small ceramics, up to shoulder height. When you’ve forgotten a plug, you don’t dig a groove in the wall to quickly cover it with wallpaper and paint…
It’s very pleasant in summer, because you water the floor frequently to keep it cool, and it’s very effective. But of course, it’s not very good for the electricity. That’s probably why the sockets are quite high, at knee height, or even halfway up the thigh.
And we don’t put many of them in, because it’s not easy to drill into the tiles (well… let’s just say it requires a certain amount of meticulousness, and tools that not all workers have). So in practice, we have three sockets in the room, each one overloaded with multiple sockets built into each other, for the TV, satellite dish, video recorder, stereo and mobile phones.
Did you say “aligned”?
It’s above all the sense of geometry of Moroccan electricians that fascinates me. Even in the biggest hotels, I’ve rarely seen two sockets side by side perfectly aligned! It’s true that in old houses, in the countryside, in short in anything with earth walls, it’s impossible to align the sockets. This fault is found everywhere. It’s not very serious, but it’s annoying.
It’s a little more annoying when the sockets are askew, distributed in a way that doesn’t make sense, as in this kitchen in a very luxurious villa in the Ourika valley.

It’s a large kitchen with a central worktop, on which an induction hob is placed. The hob is only half the size of the worktop, while the extractor hood is in the middle, but hey, the suction power is enough?
Simply put, when you’re facing your hob, on the wall behind you, with no space to put anything (shelf, fridge, small electrical appliance…) you have three electrical sockets and an unspecified socket “sown”. (I can’t think of any other word to describe this random, ungeometric distribution).
Don’t be afraid in the shower
Showers and bathrooms are generally tiled throughout. The electrician will therefore lay his sockets, trying to do the best he can with the pipes, knowing that in reality the owner will be trying to fit a shower, a washbasin and perhaps a toilet into a restricted space.
The wires are pulled, but the safety lamps are not supplied with the flat, and the result is generally as follows::

In slightly older flats, it’s even worse, with a large electric water heater above the bath, with an exposed electrical socket at the top… the shower was added later, but that’s all.
The ghost of Claude François hangs over these bathrooms. Cautious owners have had this socket moved and the old one deactivated, leaving it open to any splash of water without a protective plug. When you’re not used to it, it’s surprising!
In short, electricity is an essential part of the work. You also have to take into account the meter itself, the lack of quality of the current supplied, the risk of power cuts, damp, non-existent waterproofing… in short, the next part, “my electrician spends his time in my house”.
 A typo or syntax error? You can select the text and hit Ctrl+Enter to send us a message. Thank you! If this post interested you, maybe you can also leave a comment. We'd love to exchange with you !
A typo or syntax error? You can select the text and hit Ctrl+Enter to send us a message. Thank you! If this post interested you, maybe you can also leave a comment. We'd love to exchange with you !



